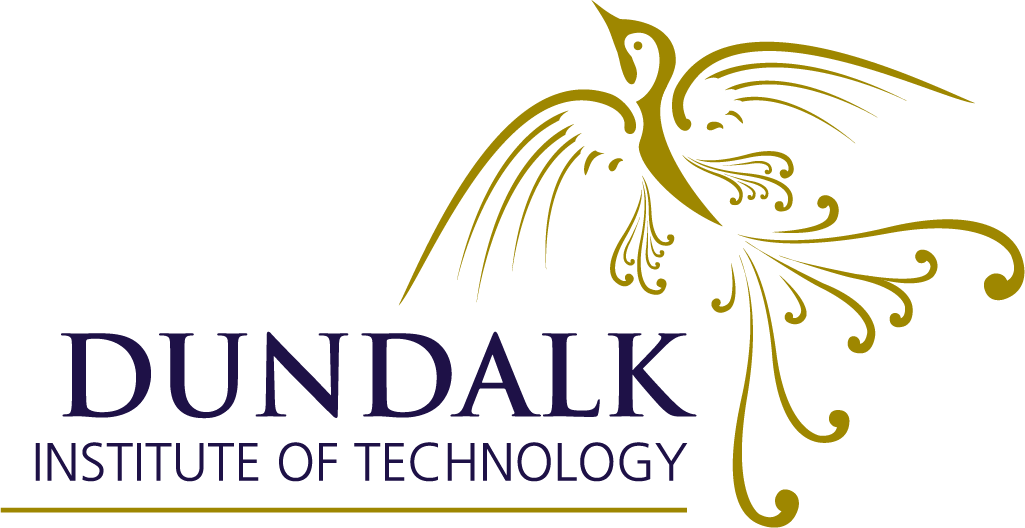Industrial
624 Northwest Business Park
Republic of Ireland
Our bespoke Project Management Consultancy service offerings blend traditional and new approaches to meet your needs and deliver client satisfaction of the highest level.
m2
STEM Extension including Laboratories, Clean Room, Teaching and Administration Facilities
m2
Digital Incubation Centre extension to existing Regional Development Centre to provide start up and collaboration spaces
m2
And upgrade of fabric to existing 10500sqm North Building Complex
m2
And upgrade of fabric to existing 2500sqm South Building Complex
The new facilities encompass a circa 1300sqm STEM Building which includes research and teaching laboratories and associated spaces which are linked to the existing teaching and lecture spaces and a new circa 1300sqm extension to the Regional Development Centre (RDC) which will focus on providing Incubation and Co-Working spaces for post graduate and new start-up companies with a particular focus on the digital heathcare sector.
The third aspect of the strategic plan is to upgrade the existing facilities which includes upgrade of the fabric of the North and South Building together with upgrade of 15 No laboratories within the existing buildings on a phased basis.
An Enabling Works project was completed in late 2020, the STEM Building has been procured and is due for completion in early 2023 and the the Fabric Upgrade projects will be completed on a phased basis over the next few years; The Digital Incubation Centre Extension to RDC project achieved planning in Q3 2021 and is on hold following a procurement process due to funding challenges.
Works are being procured in accordance with the CWMF requirements with the Reserved Specialist Procurement Route being implemented on some schemes within the overall programme for works.
Client Name: Dundalk Institute of Technology
Project Value: €25m+
Architect: Scott Tallon Walker
Our Role: Cost Management
C&S: WS Atkins
Services: Delap & Waller

DkIT is the focal point for higher education and research on the Belfast-Dublin corridor, serving the North Leinster, South Ulster region of Ireland.
We are changing the world for the better. One space at a time. Take a glimpse at our projects and discover how we’re radically transforming the blueprint for design and construction.